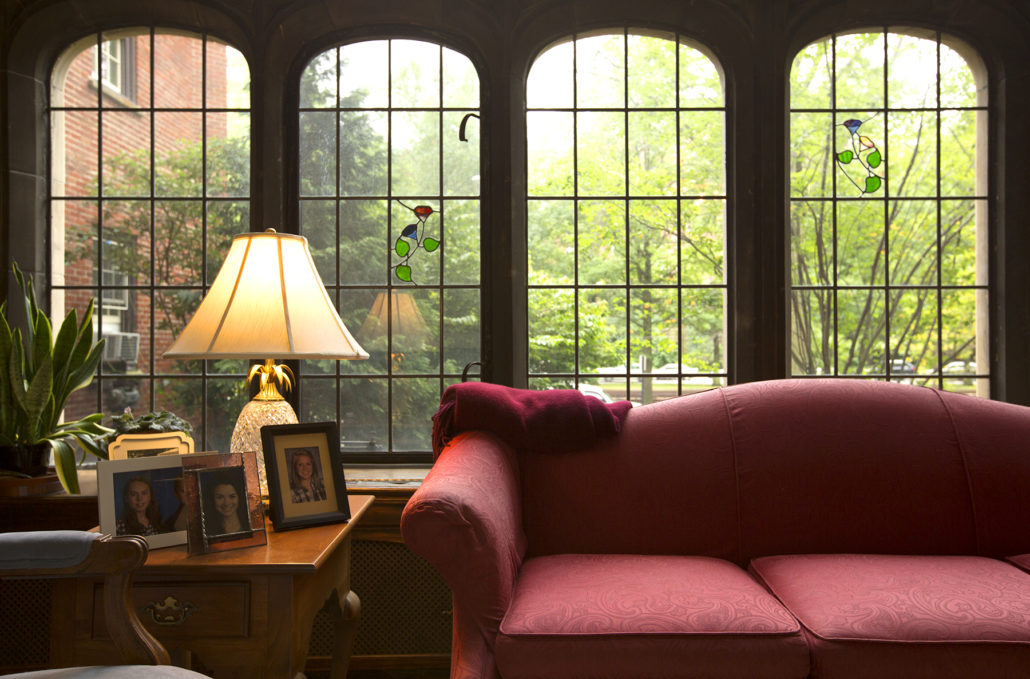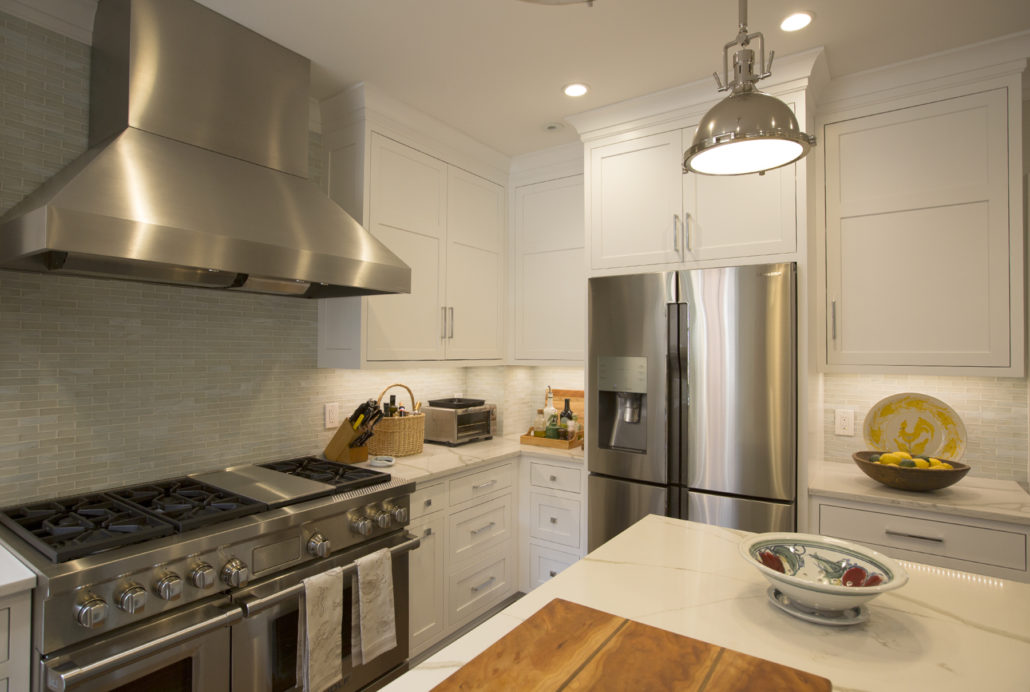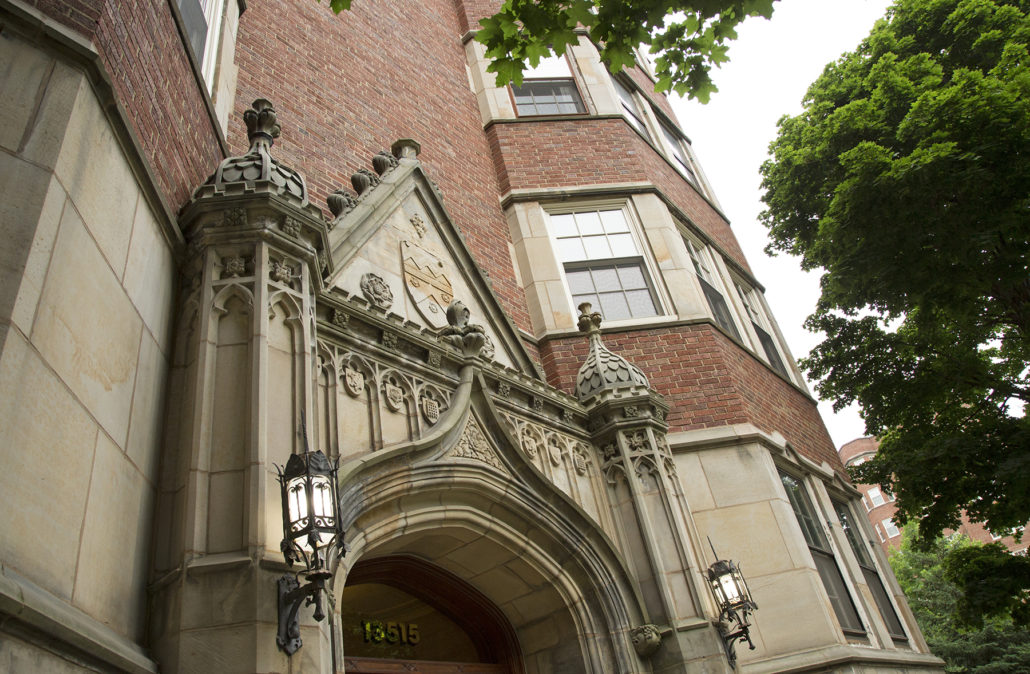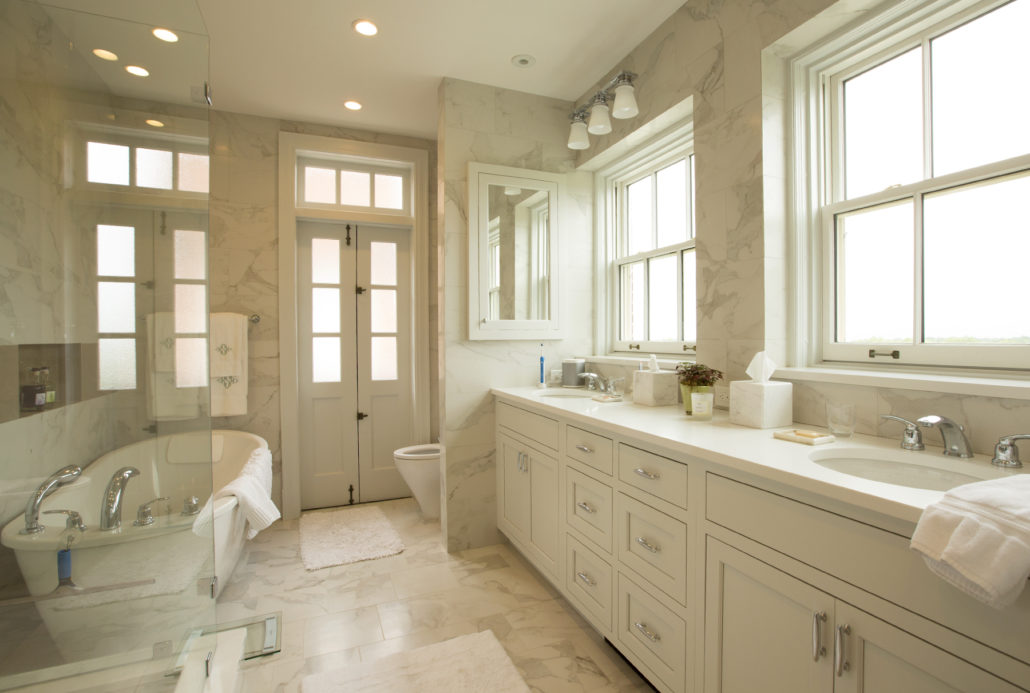About Moreland Courts
Moreland Courts is a Park-Avenue style condominium community in the heart of Cleveland’s historic east side.
This English-style landmark is listed on the National Register of Historic Places and served by the Shaker Heights School District.
Beyond the iconic architecture, Moreland Courts has long been revered for its diverse set of residents – from artists, entrepreneurs and world-class musicians to young professionals, families and empty nesters. It is home to many of the region’s leaders in arts, culture, health care and business.
This pet-friendly property is accented with private green spaces and gardens. Residents enjoy a short walk to theaters, parks, lakeside trails, public transportation, the region’s preeminent farmers’ market and award-winning restaurants in one of the city’s safest and trendiest neighborhoods.
Concierge services match those of premier New York City addresses. They include 24-hour security, valet parking, an on-site carwash, business services, a guest suite, delivery services and in-suite maintenance.
Clevelanders have long admired Moreland Courts for its sophisticated accommodations and impeccable service. No other property in the region rivals its unique features.
The History of Moreland Courts
In 1922, famed Shaker Heights real estate developers, the Van Sweringen brothers, planned a luxury mixed-used residential and commercial development known today as Shaker Square. The $30 million investment nearly a century ago would equate to nearly half a billion dollars in current value.
In the plans, Moreland Courts would serve as the development’s grand residential centerpiece, and to this day, it remains a premier Cleveland address. To ensure the project would draw national attention, the Van Sweringens recruited renowned architects Alfred W. Harris and Philip Small to design the project.
The architects initially envisioned a unified design throughout the buildings, but the plans were never fully realized. Moreland Courts became 12 interconnected structures spanning 1,500 feet from Shaker Square west to Coventry Road to the east.
The suites ranged from 1,500 to 4,000 square feet, each with working fireplaces, hardwood floors, crown molding, millwork, plaster ceilings, large closets and individually controlled thermostats. Thirteen of the fifteen residential buildings have only two suites per floor, adding a sense of privacy.
Moreland Courts is based on 18th-Century, English-Georgian design with decorative accents from the Late Gothic, Tudor and Jacobean periods dating back to the 15th century. Harris skillfully blended the historic styles much the way they were in old English towns.
The six western buildings were designed by architectural firm Small & Rowley in the late 1920s. Their approach was somewhat simpler but retained the proportions and the Georgian theme. The most distinctive feature was the massive ground-floor gallery, which stretches more than 500 feet. This impressive hallway links the six western buildings and provides internal access to the restaurant on the northeast side of Shaker Square.
All the Moreland Courts buildings were constructed with modern structural steel frames on poured concrete foundations and floors. The exterior walls are built with red-orange brick with decorative limestone doorways and trim, including the corner stones, roof-top urns and a gargoyle on the west side of the Tudor buildings.
The face brick is backed by fireproof ribbed clay tile, which also provides the core of the interior partitions. The walls and ceilings are covered with a thick coat of finish plaster or fine wood paneling. Floors in the common areas vary from stone to terrazzo, Moravian tile and carpet.
Hardwoods were used throughout the complex for doors, windows, frames, wainscoting and cabinets. Finishing touches include brass and silver-plated wall sconces, door knobs and radiator grilles. The sturdy construction provides an elegant finish, as well as fire and sound-proof qualities.
Restoration
Over the past decade Moreland Courts has undergone extensive updates and modernization to its infrastructure and exterior facades. The goal was to significantly improve the facilities without compromising its historical integrity.
New flat roofs were installed where required, and the handsome slate pitched roofs have been repaired to their original integrity. Ivy, which once covered the brick walls, was arguably picturesque but harmful to the structure. So, it has been removed. The exterior brick and stone masonry was cleaned and tuckpointed to the original finish.
The obsolete electrical system has been largely replaced to meet modern housing codes. The heating system has been significantly upgraded with more efficient boilers. A handsome green carpet was installed in the gallery, and the lobbies of all 12 buildings have been restored. The Shaker Boulevard grounds have been beautifully landscaped.
Moreland Courts has begun a long-term capital improvement through a fully funded capital reserve, which includes the modernization of all 11 passenger elevators, while maintaining their historic charm.





