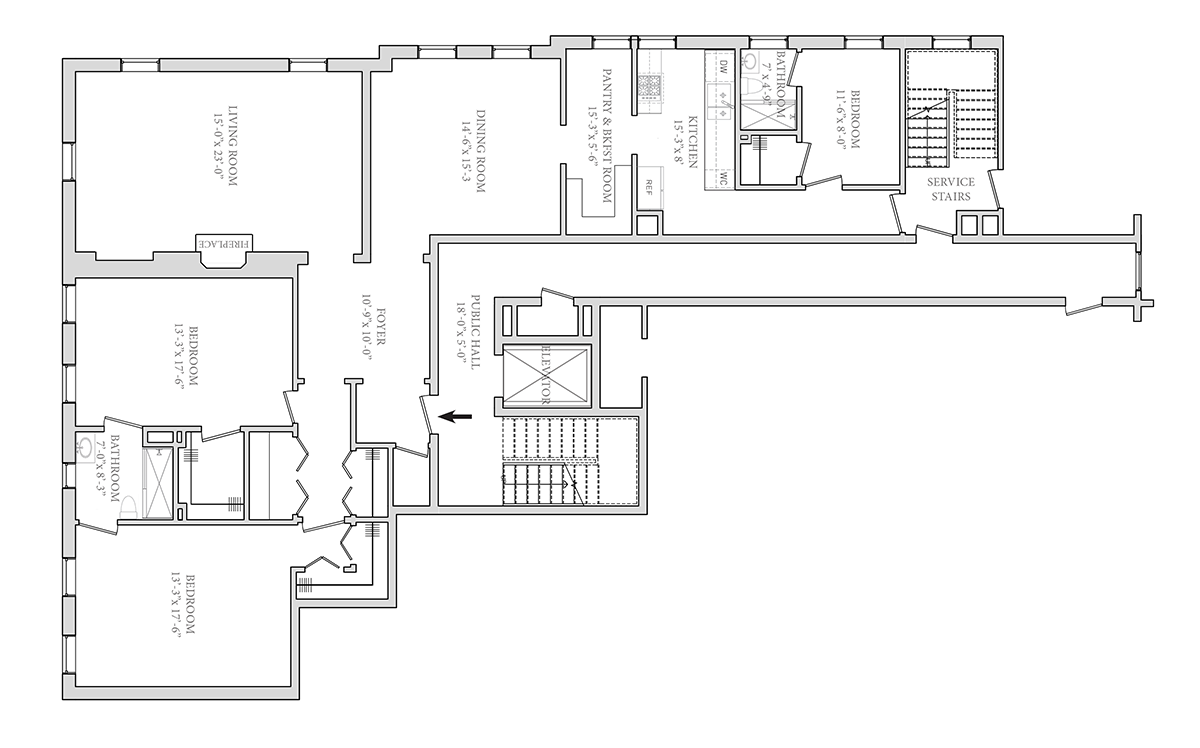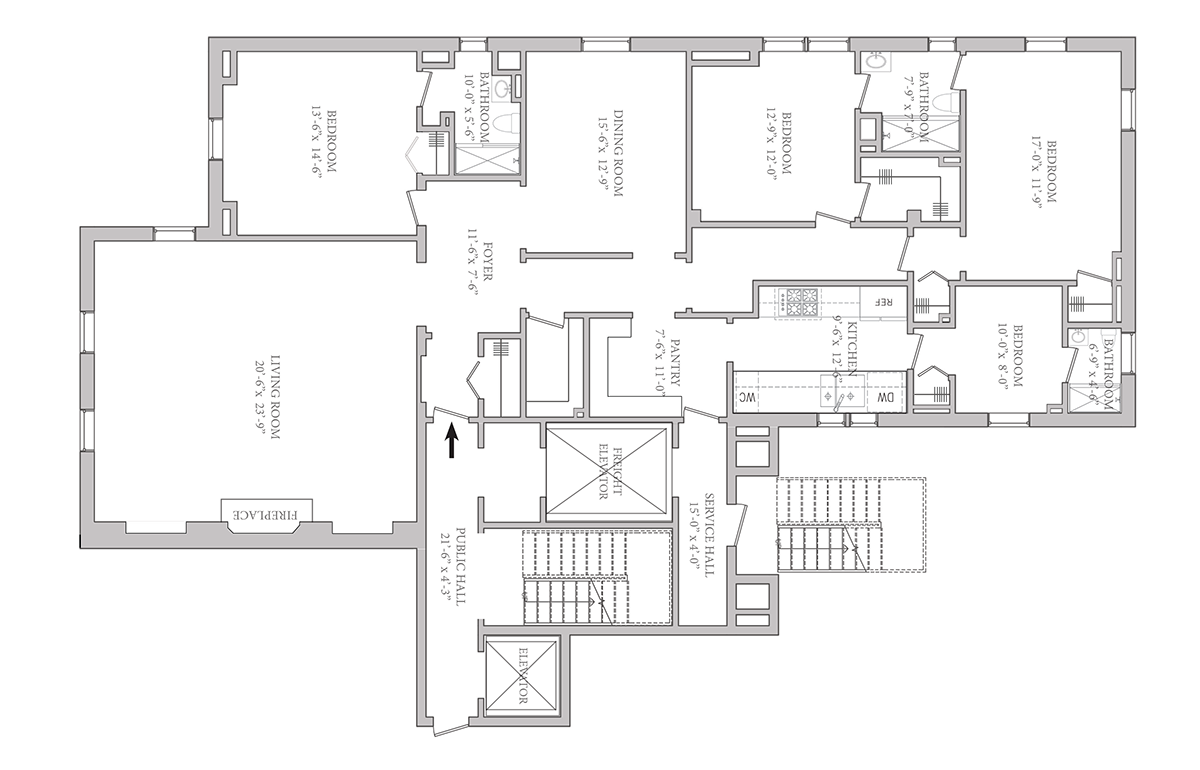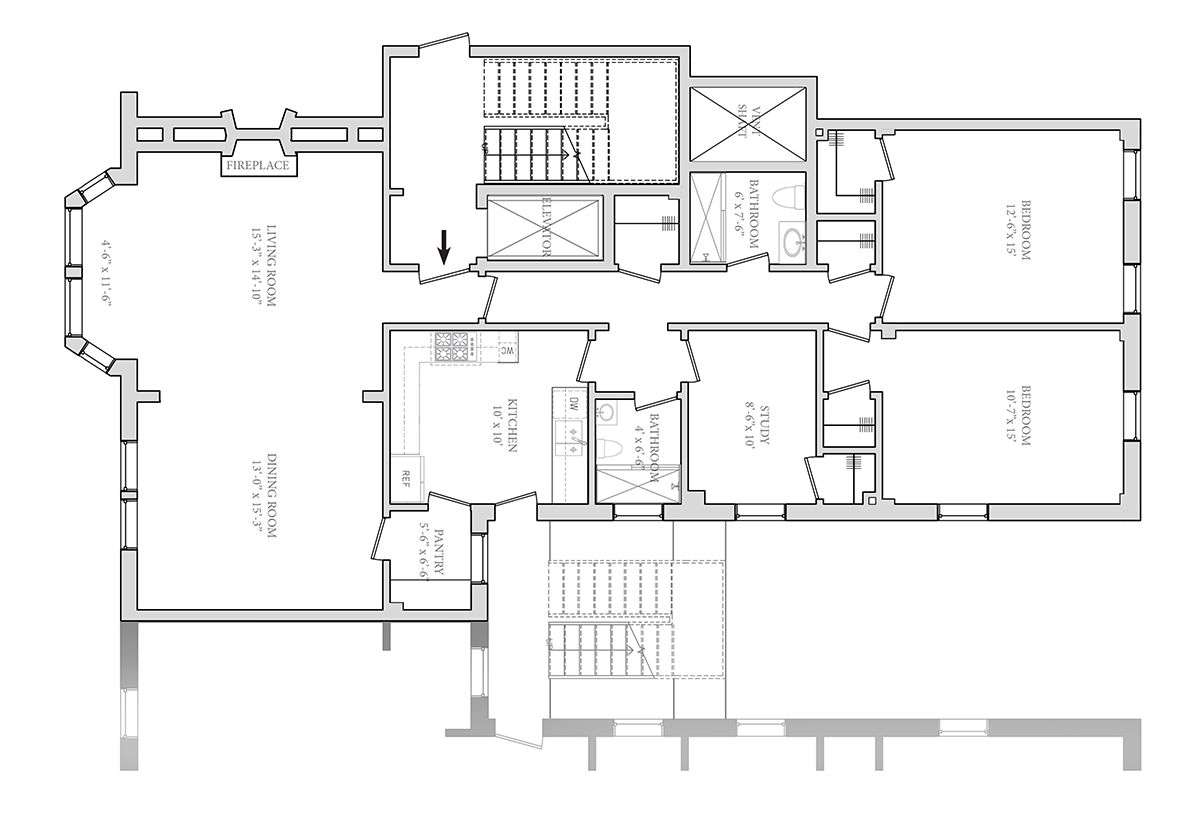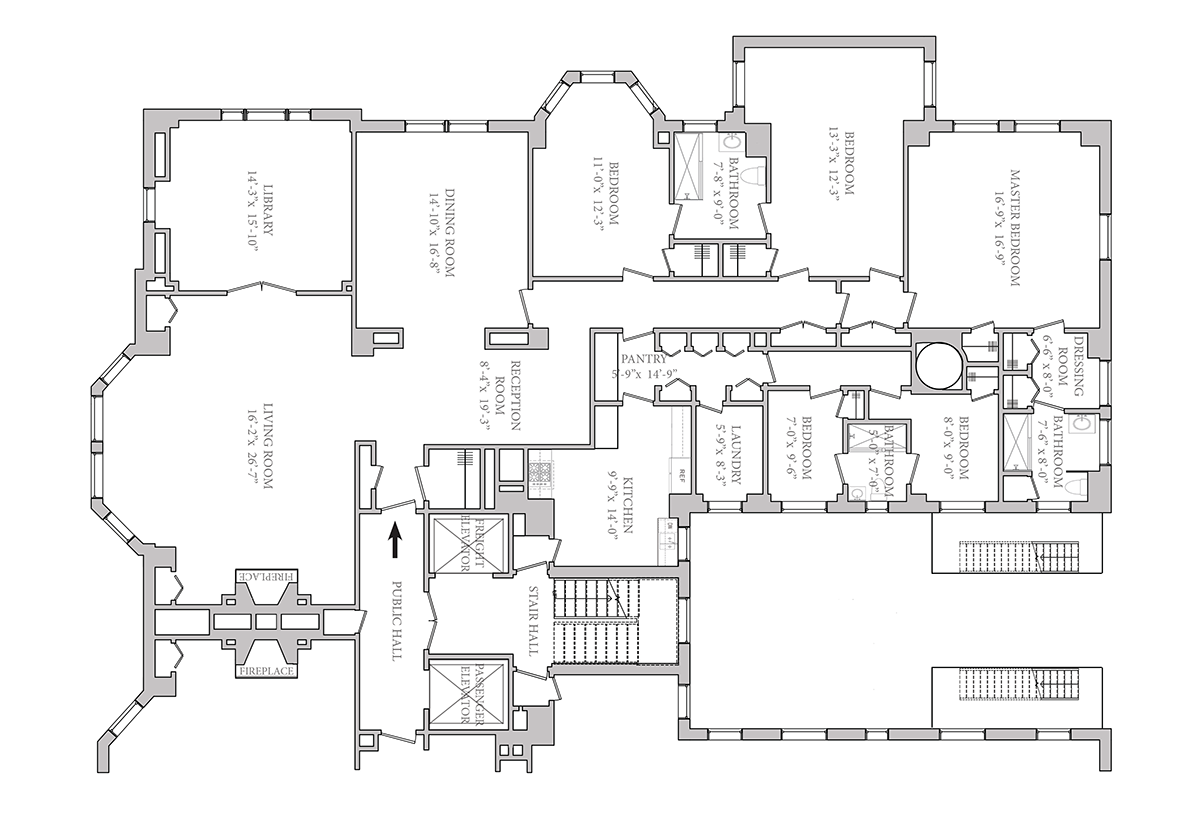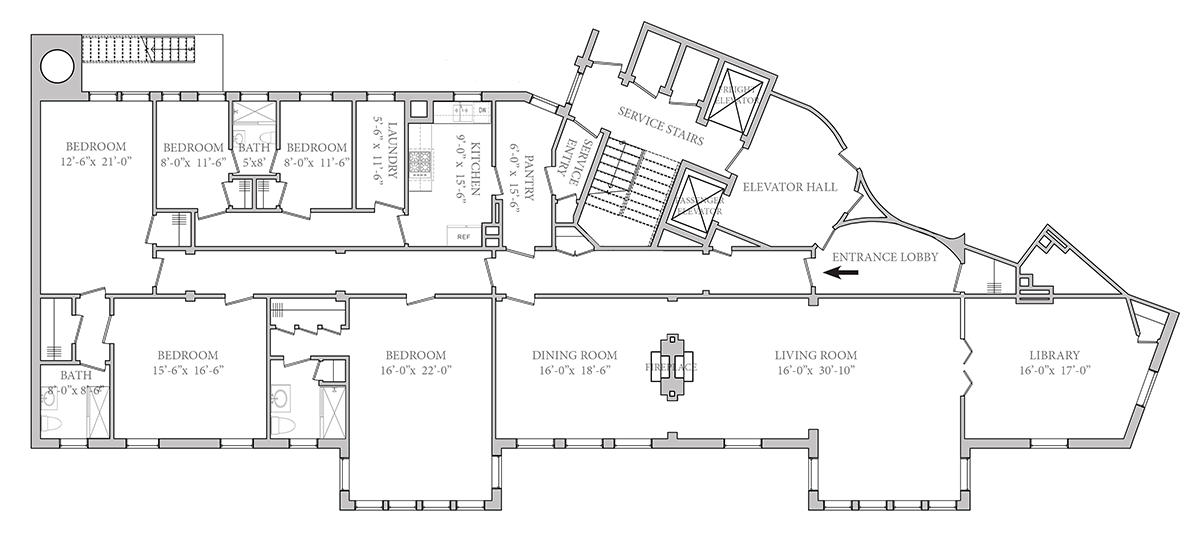Floorplans
The floor plans below represent original architectural designs. However, some units have been changed over the years, and may vary. Floor plans can be altered further to fit a new homeowners’ preference often with the same effort needed to configure a single-family home.
Building 12
Sq. Ft.: 2,144
Bed: 3
Bath: 2
Building 9
Sq. Ft.: 2,468
Bed: 3
Bath: 3
13605
Sq. Ft.: 1,576
Bed: 3
Bath: 2
13705
Sq. Ft.: 3,252
Bed: 3
Bath: 3
13901
Sq. Ft.: 3,916
Bed: 3
Bath: 3

